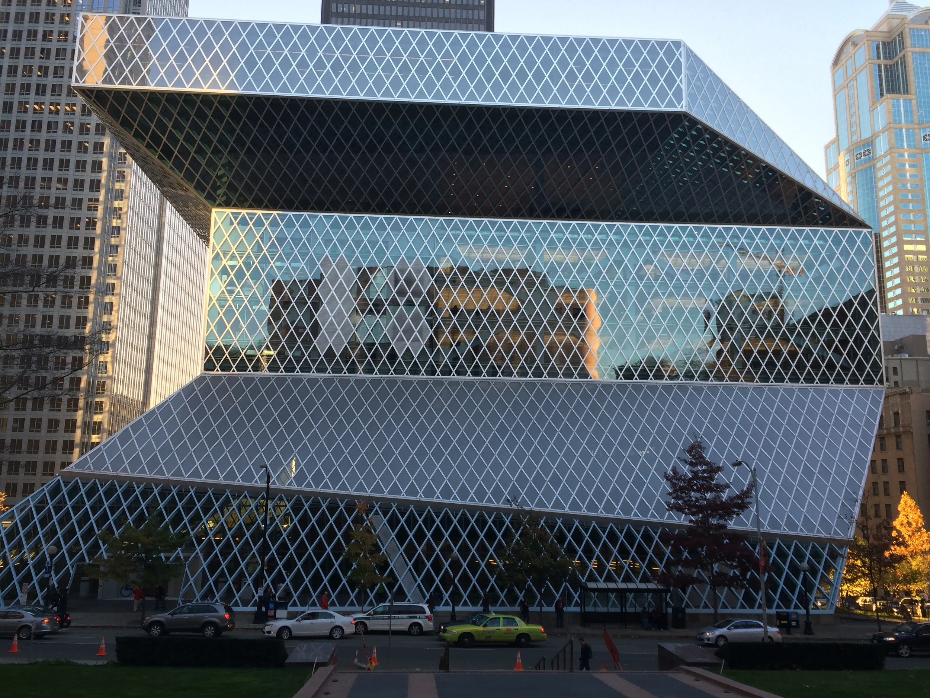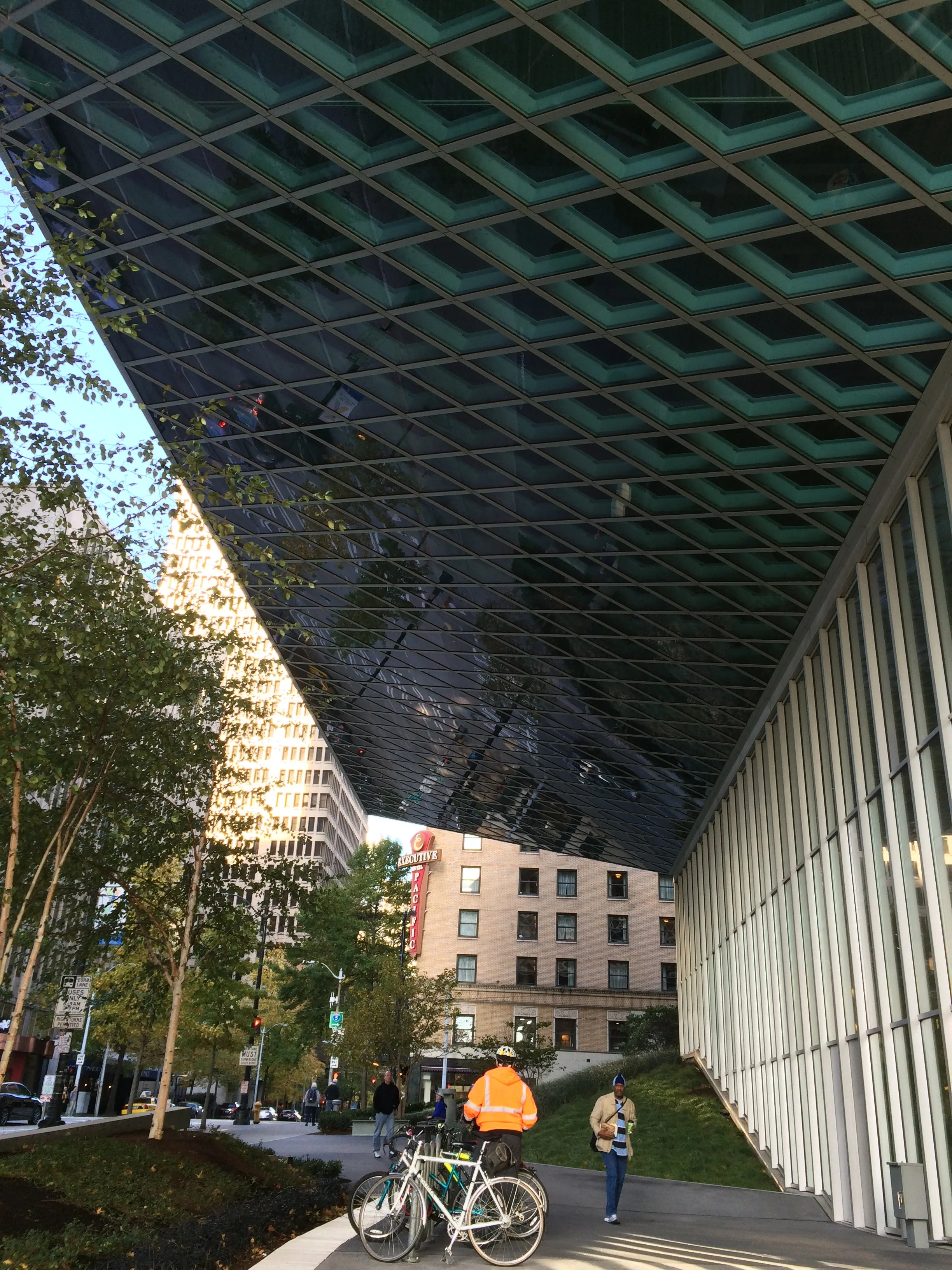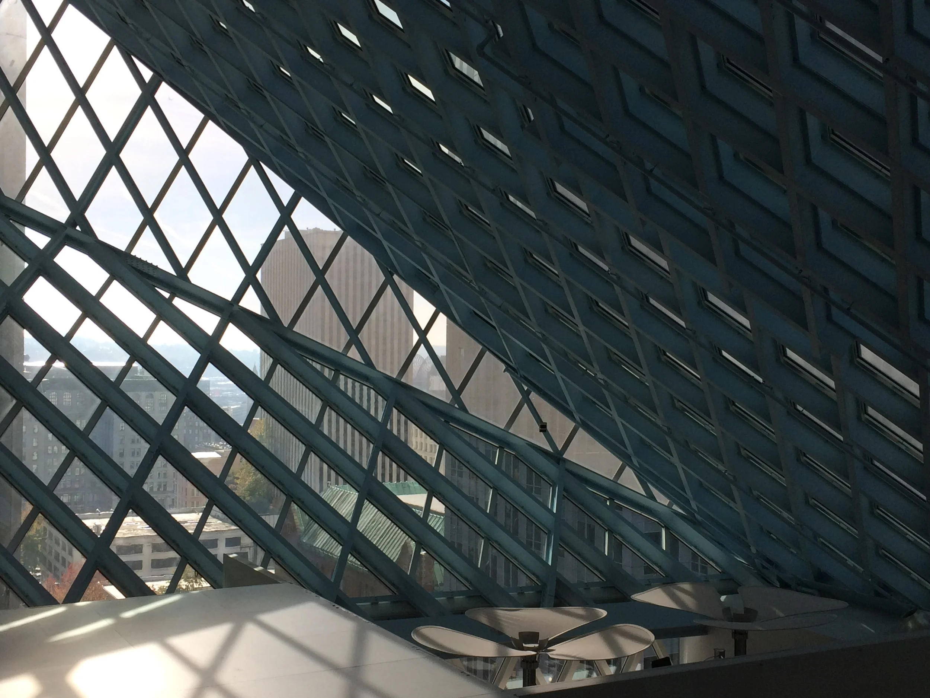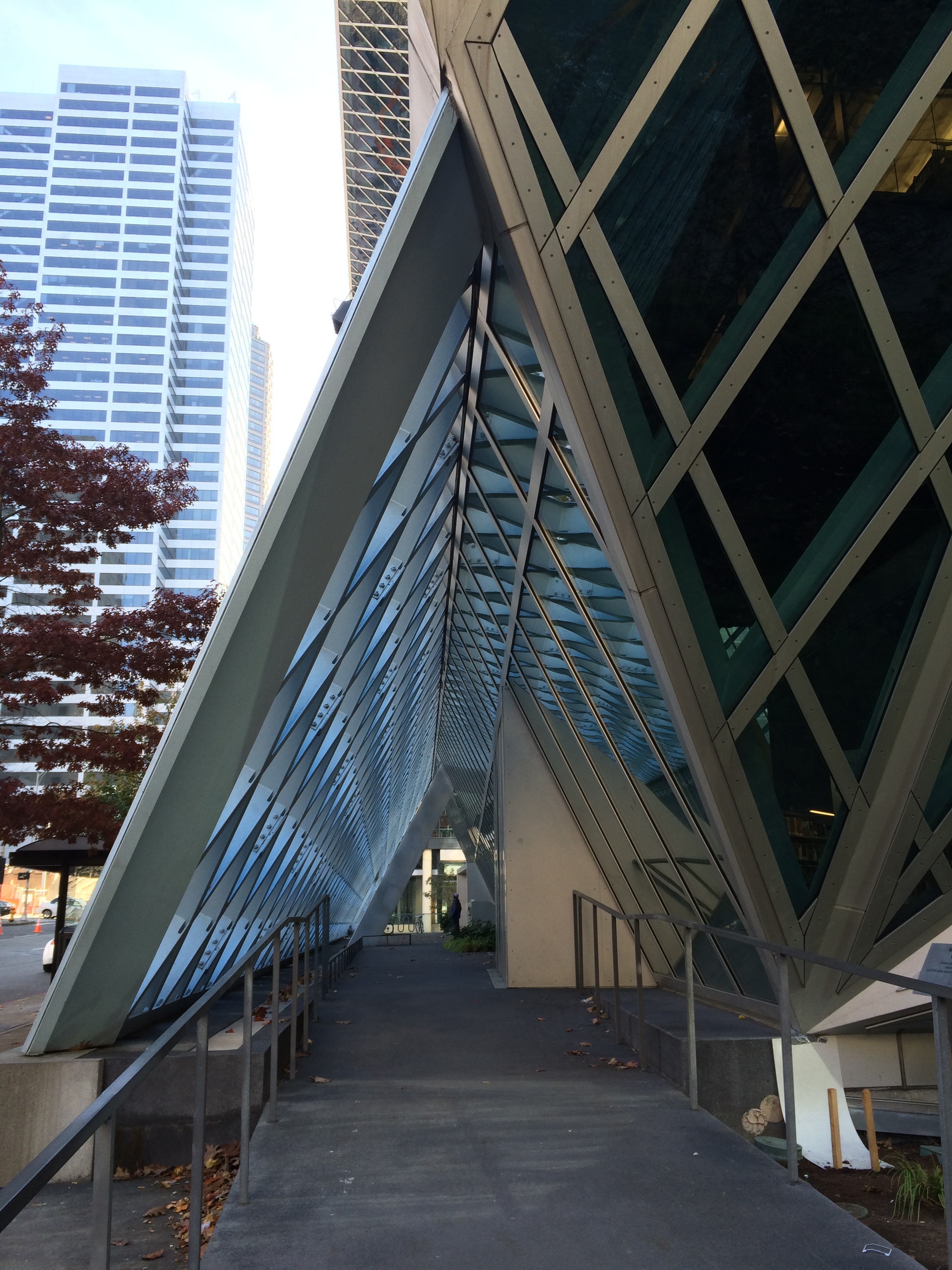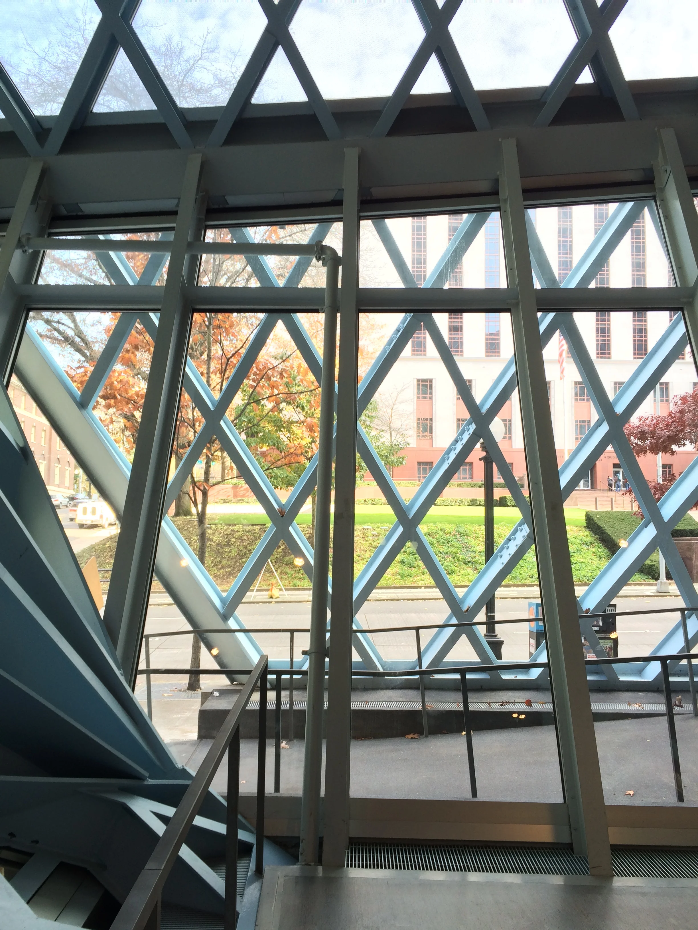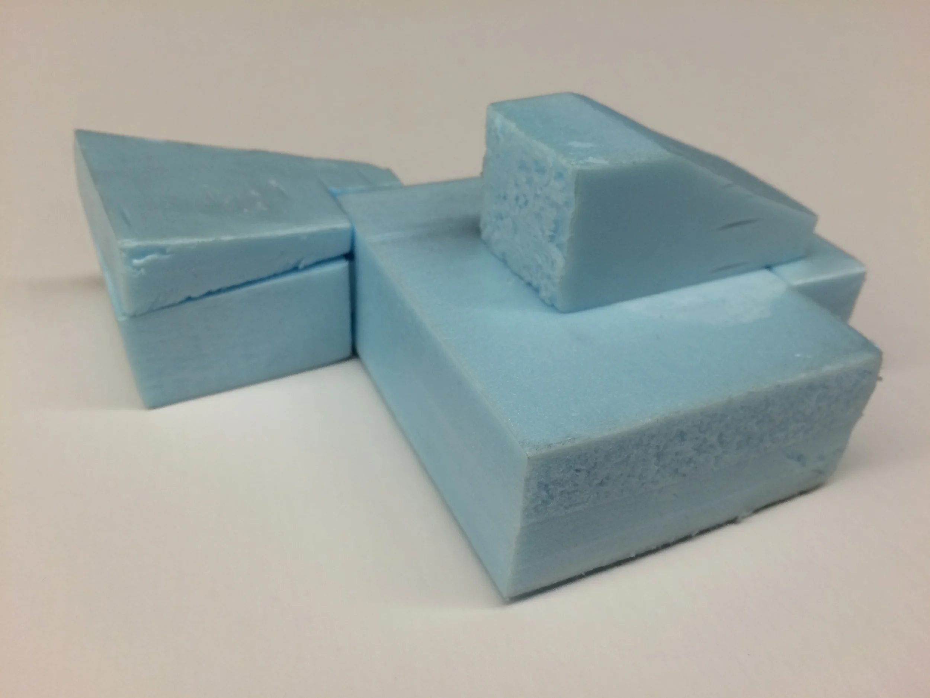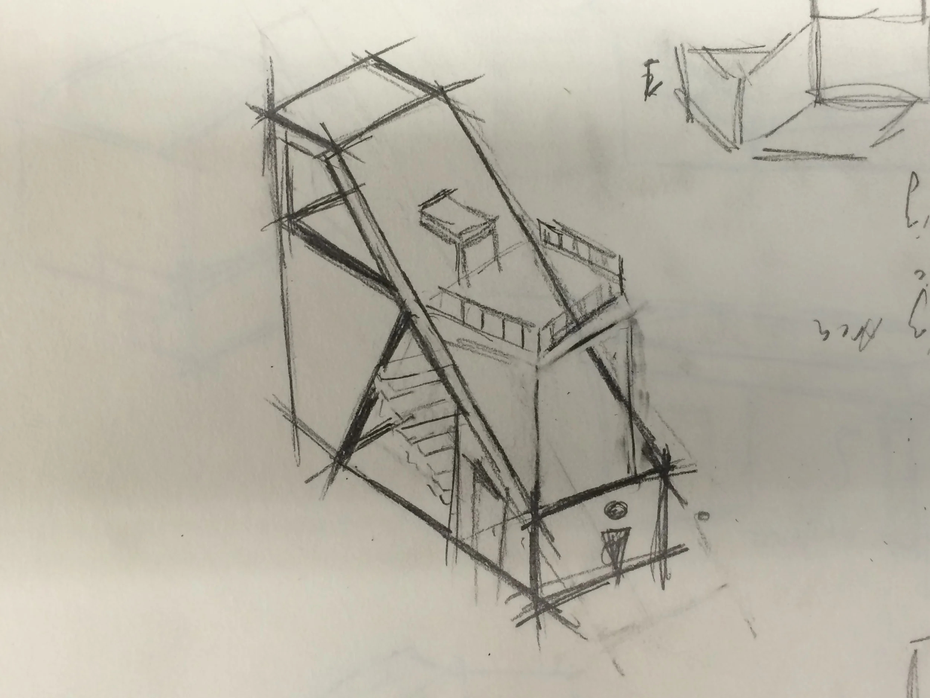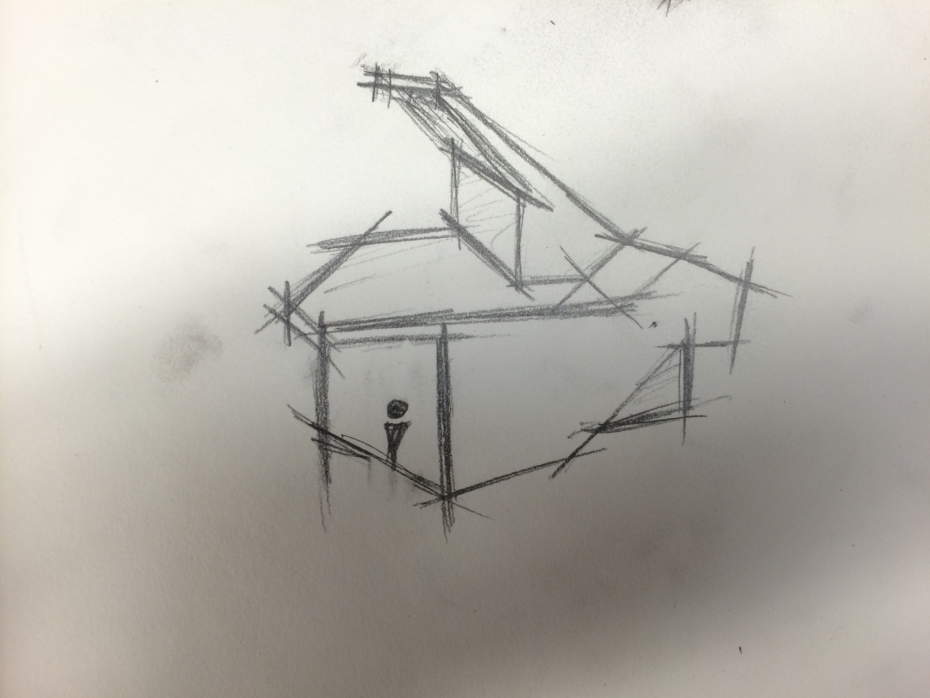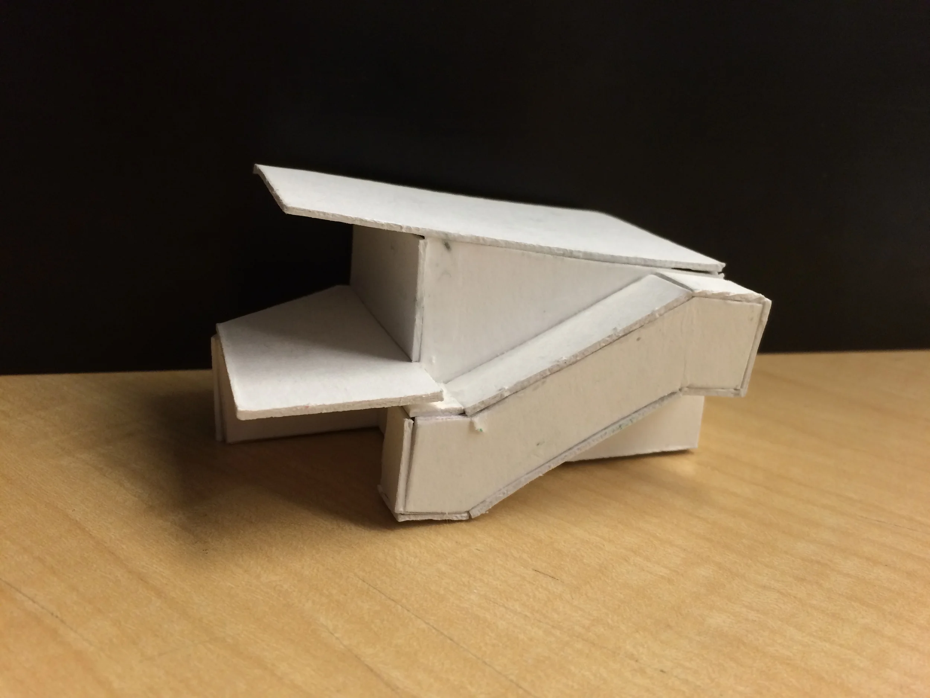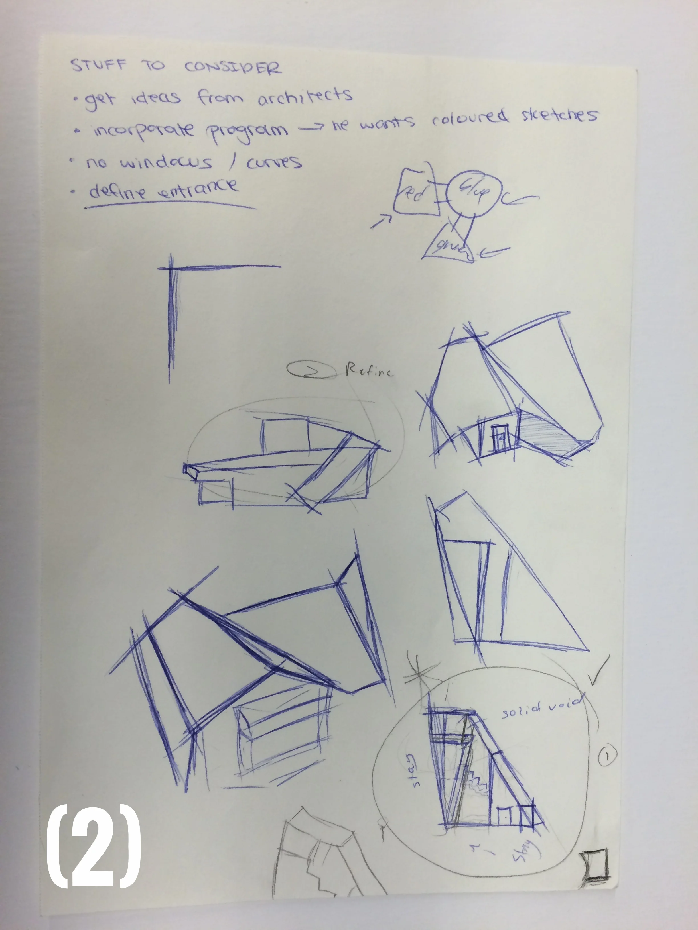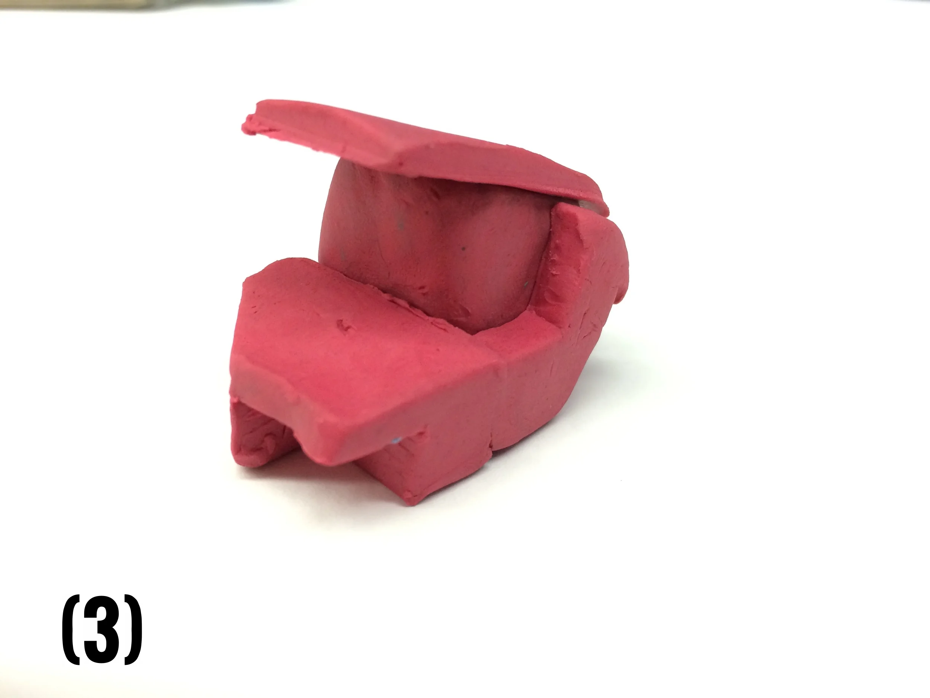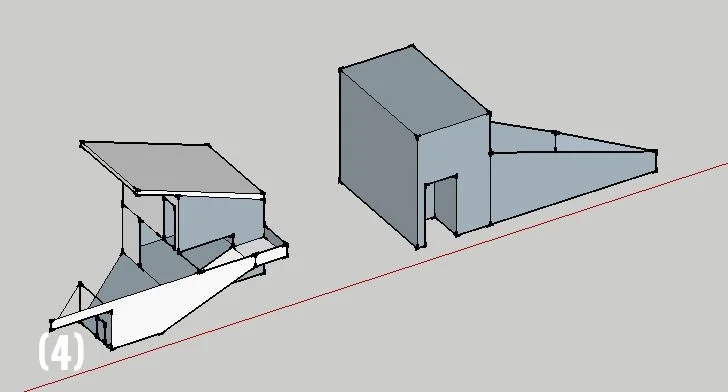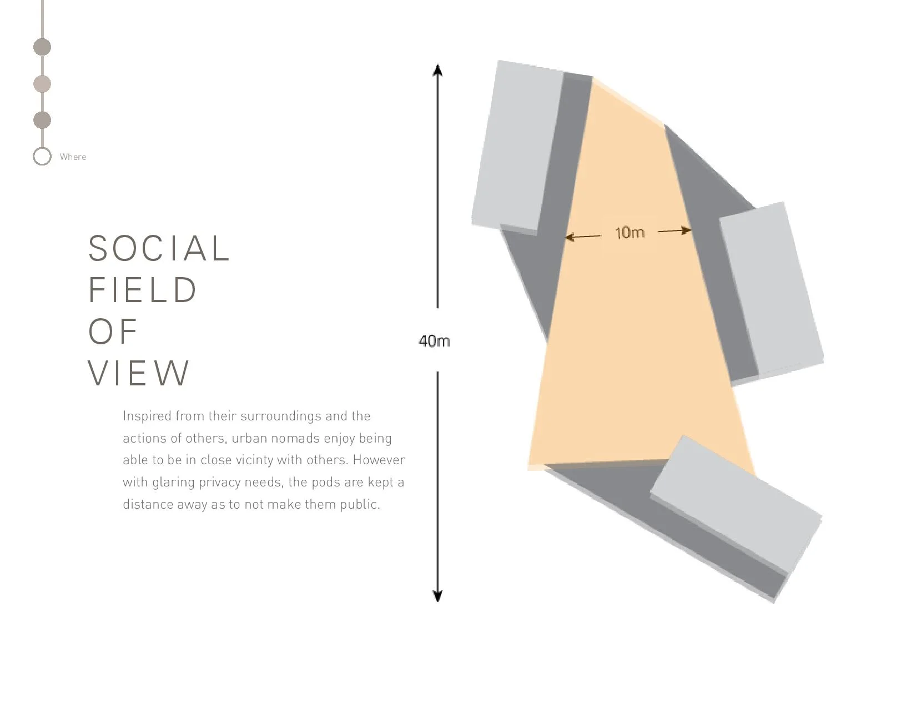OVERVIEW
// IAT 233 - Spatial design
TASK: Using inspirational cues from the Seattle architecture and urban space, a team of 7 including myself were tasked with design a housing pod for the urban nomad in the Seattle urban space. This included a presentation in front of our peers and a team of mentors, alongside presentation slides showcasing our computer models, renders, and designs.
RESULTS: Placed 2nd overall. Praised for excellent research, presentation, and the communication style which accurately conveyed our intentions with our designs.
YEAR: 2014
CLIENT: IAT (Interactive Arts and Technology) 233 - Spatial Design
ROLE: Research, Ideation, Low and High Fidelity Mock ups, Presentation Design, Presentation of Final Product
TOOLS: Google SketchUp, Adobe Illustrator, Adobe Photoshop, Pen and Paper
CHALLENGES: Managing the deadline of two days and managing the parts needed to create the final design. Creating a final design that all seven members (including myself) could agree on
RESEARCH + Inspiration
// Research
Our primary focus of research was on the Seattle Public Library in the heart of Seattle. The building had many interesting cues to research so the team continually went back to the library while working on our final product to better understand how the parts came together to create an experience that will not be forgotten.
// Inspiration
From the research the team conducted and the notes the team made (as seen above) we drew inspiration from the design cues found throughout the Seattle Public Library, and that inspiration was reflected in our own design.
From the Seattle Public Library the team and I noted great uses of some techniques. Cantilevers to lower the overall scale down to human scale, open window facades to allow natural light inside and connect the inside to the outside, use of denial and reward by showing an interesting vantage point and hiding it to create anticipation, and unique spaces with different functions separate yet seamlessly flowing into one another. All reminiscent of cues taken from the Seattle Public Library.
PROCESS
(1) The project team began by researching the Seattle architecture and the urban spaces. The primary structure the team used for inspiration was the Seattle Public Library which featured great overhanging cantilevers, windows to allow natural light inside and exceptional use of denial and reward.
(2) The team began ideating on the design for the final product. The team primarily used pencil and paper to sketch the ideas as this was the fastest and least costly method to convey ideas to each other. No sketch was dismissed but instead was iterated upon in conjunction with the other team members own sketches.
(3) Created a small parti using clay and foam core materials. The parti was created in 3D to allow the entire team a better understanding of the overall structure of the product as well as how the parts came together and worked.
(4) The team created a Google SketchUp model of the product. The virtual version of the model allowed the entire team a deeper understanding of the overall form of the model and how the parts worked together to create something that would please the clients. Building the interior and exterior in 3D modelling software also greatly assisted us in conveying the overall vision to the client as the client also better understood how the parts worked and why they worked as well as they did.
FINAL THOUGHTS
Overall the final design and product we presented was met with success. The professor alongside the teaching assistants all agreed the research done was exceptional, and the inspiration was well used and visible in our own design. They also praised the techniques we used to convey our ideas and were happy with the presentation. The team placed 2nd.
//PRESENTATION SLIDES
The team learned a lot from the overall experience. Personally, I learned many soft skills and many hard skills as well. I have grasped a better understanding of Adobe Illustrator and of Google SketchUp. I am now far more proficient with those two tools both used for designing than I was prior to the trip. In terms of soft skills, I have improved considerably in communicating my ideas through non verbal forms such as sketching and words but have also greatly improved my skills in leading, assigning roles and speaking with my team members.
